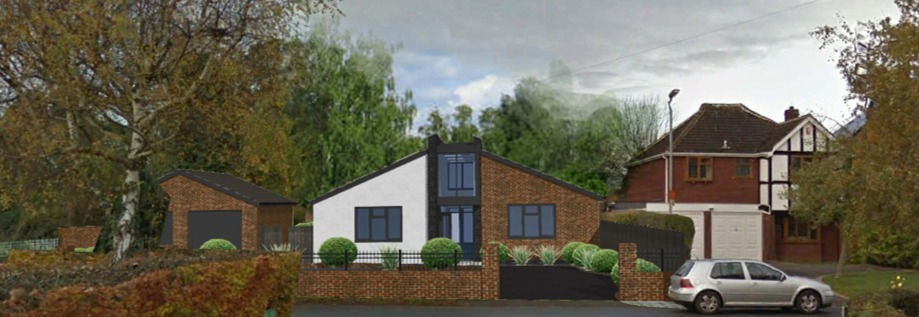Our Latest 3D Design for a replacement dwelling in South Staffordshire!
- Stephen Prior
- Nov 1, 2021
- 1 min read
Updated: Feb 8, 2022
During 2021 we were approached by a wonderful client based in a leafy village in South Staffordshire. Looking to relocate from their current listed building home, they were seeking something more modern but with a traditional twist.

Prior Architects combined arts and crafts detailing with an industrial proportion and material palette to produce the design for the client.

Working with the client, making various small changes during the design process has produced a wonderful design, that the client is thrilled with.

The uninterrupted view through the building connects you to the garden and driveway at all times, whilst maintaining privacy with the functional areas tucked behind each enclosure.

Detailing everything down to the en-suite tiling, walk-in-wardrobe layout and best bed position to absorb the view, go into making this design come to life.

Looking to explore options to build a new home, or extend your own? Get in touch with Prior Architects to discuss your brief and see how we can help you bring your desires into reality.


Comments